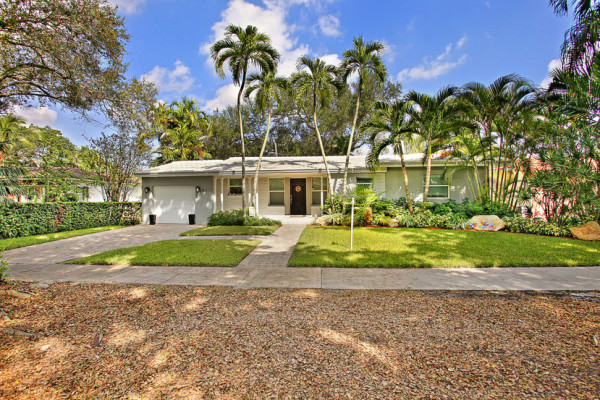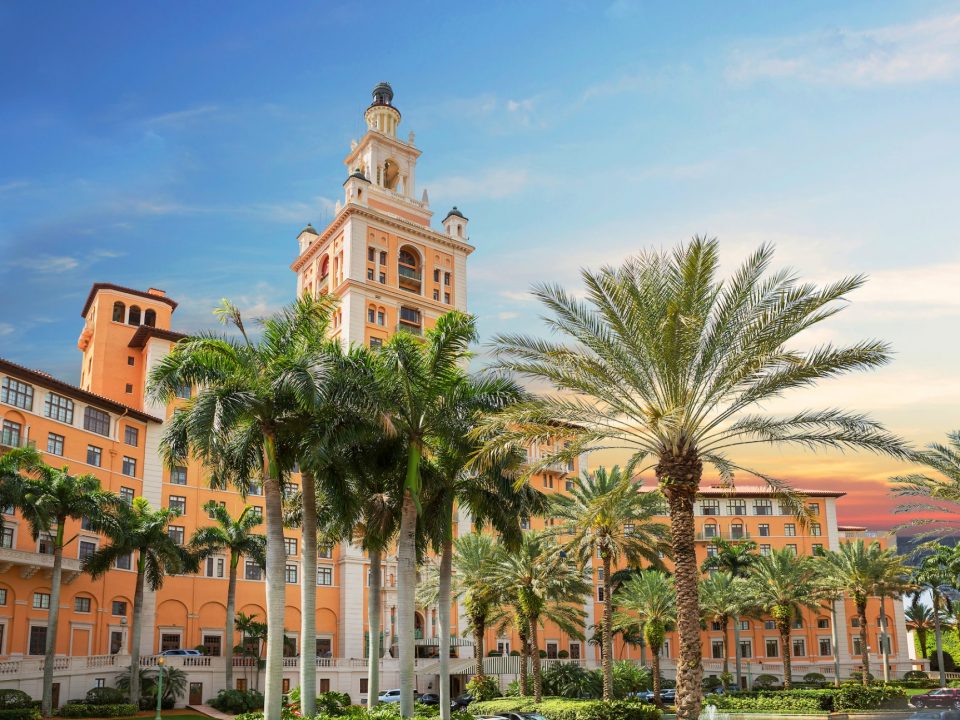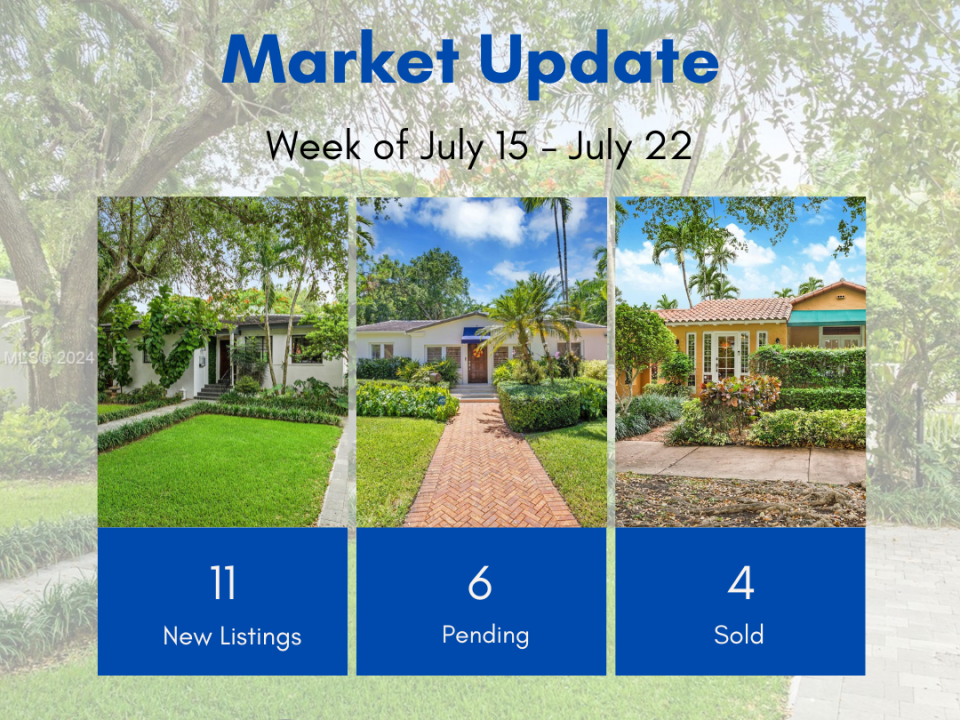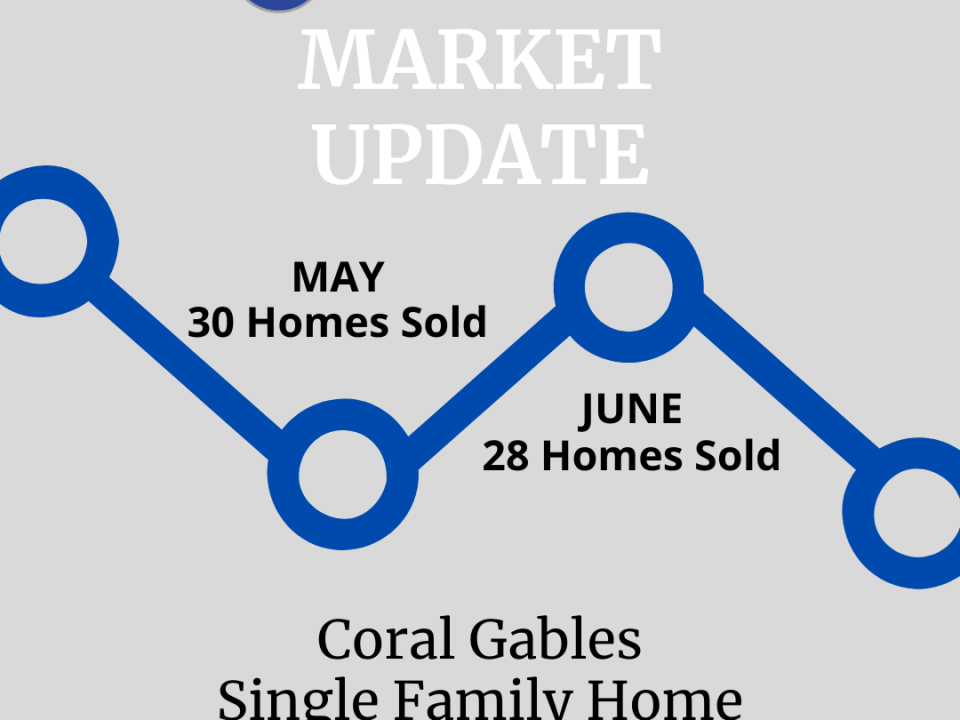
421 Sansovino Ave, Coral Gables, FL
Please join us for our Open House
Saturday, October 24th from 1:00PM – 3:00PM
- Bedrooms: 3
- Bathrooms: 2
- 1,775 Sq.Ft. of Living Space
- 7,500 Sq.Ft Lot
- Just Listed at $839,000
421 Sansovino Avenue is located on a quiet street in south Coral Gables. The updated 3 bedroom, 2 bathroom home is perfect for a small family. It is situated on a 7,500 sq.ft. lot, allowing for a pool, paved entertainment area, and a great landscaped yard. Throughout the home you will find espresso color wood floors, impact windows and french doors, which lead to the back area. The modern open layout of the living, dining and kitchen areas is ideal for entertaining. With elevated ceilings in the living room, the room is very bright and spacious. The updated kitchen has a light colored granite counter top with beautiful contrasting dark wooden cabinetry. There are stainless steel appliances and a farmhouse style sink. The bedrooms are nicely sized and have closets with built-in shelving and drawers and both bathrooms are updated. The backyard of the home has a beautiful sparkling pool and a covered area for entertaining family and friends. 421 Sansovino Avenue is a perfect home for a growing family with its great central location, quiet friendly street, and fantastic layout.











1415 Coruna Ave, Coral Gables, FL
- Bedrooms: 4
- Bathrooms: 3
- 3,316 Sq.Ft. of Living Space
- 11,445 Sq.Ft Lot
- Just Listed at $889,000
Please join us for our Open House
Saturday, October 24th from 1:30PM – 3:30PM
Saturday, October 24th from 1:30PM – 3:30PM
1415 Coruna Avenue is located in the city of Coral Gables in the sought after community of Gables by the Sea. The California style inspired home features a beautiful grand room with high cathedral ceilings and exposed wooden beams.The home wraps around the extensive screened in pool area, allowing for floor-to-ceiling windows in the grand room which fills the home with natural light.
There is travertine marble flooring in the bright living areas and wood flooring in the bedrooms. With an open layout, the home allows for the eat-in kitchen, dining room, and living room to flow, excellent for entertaining. There is a private hallway for the pantry closet and laundry areas, which provides a great amount of storage.






The home has a split floor plan allowing for privacy for the master bedroom quarters. The master bedroom has a high angled ceiling, wood flooring, and a private outdoor covered sitting area. The large master bedroom closet is complete with built-in shelving. The additional bedrooms are all sized well and share an updated cabana bathroom with two sinks.




The backyard is the center of the home, with everything else built around it. The large screened in area has a large pool, complete with a wading area. There is a covered area with installed fans, a great area to host family and friends. On the side of the home is a gated car port area with built-in storage areas. Gables by the Sea is a great gated community with security, a community playground, and is located close to top schools.




|






