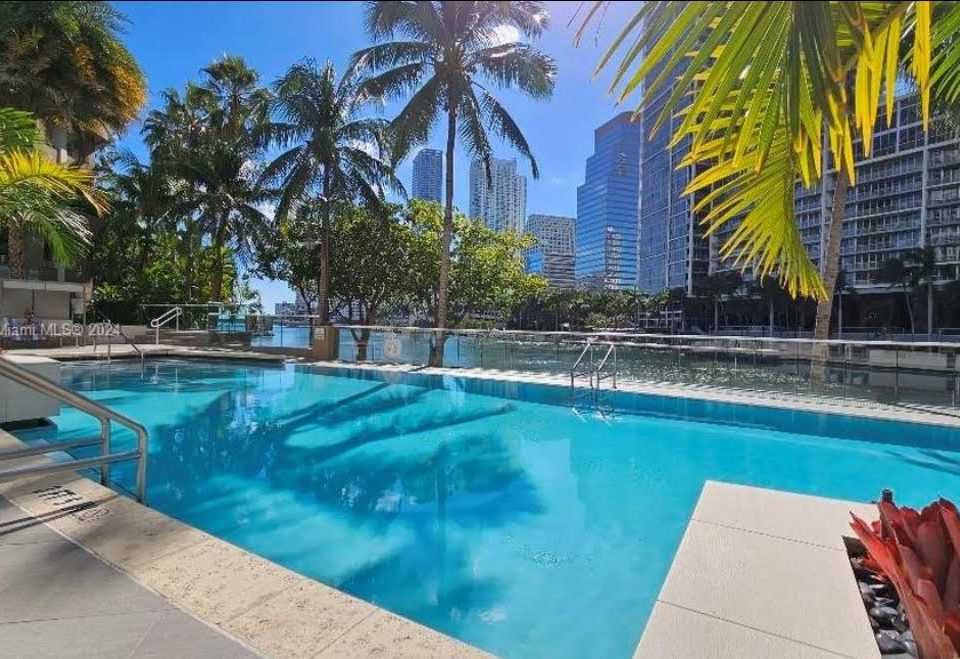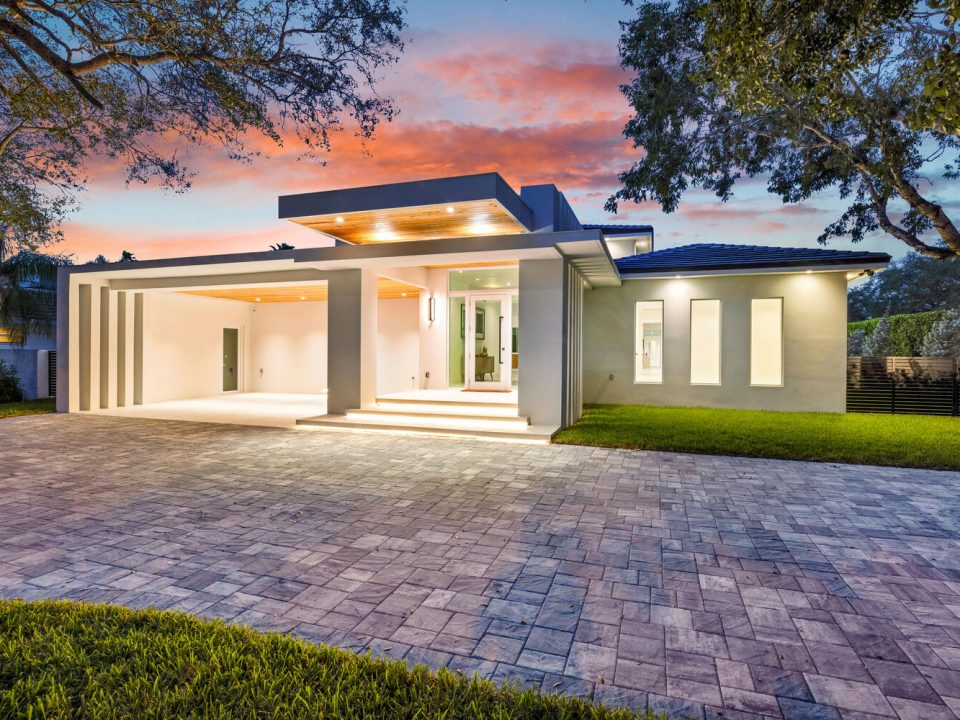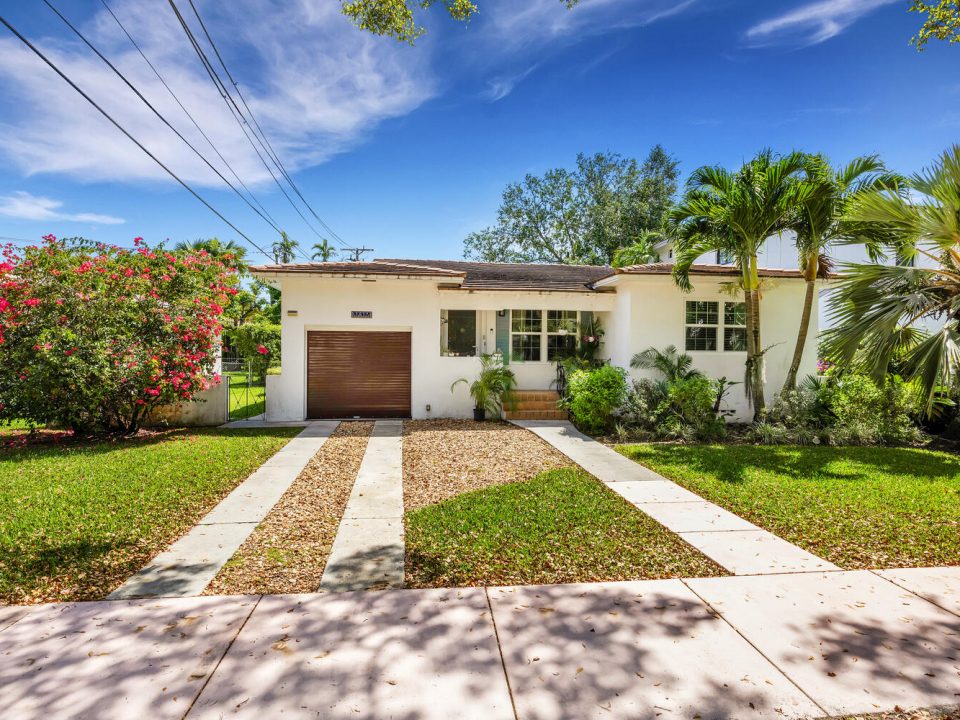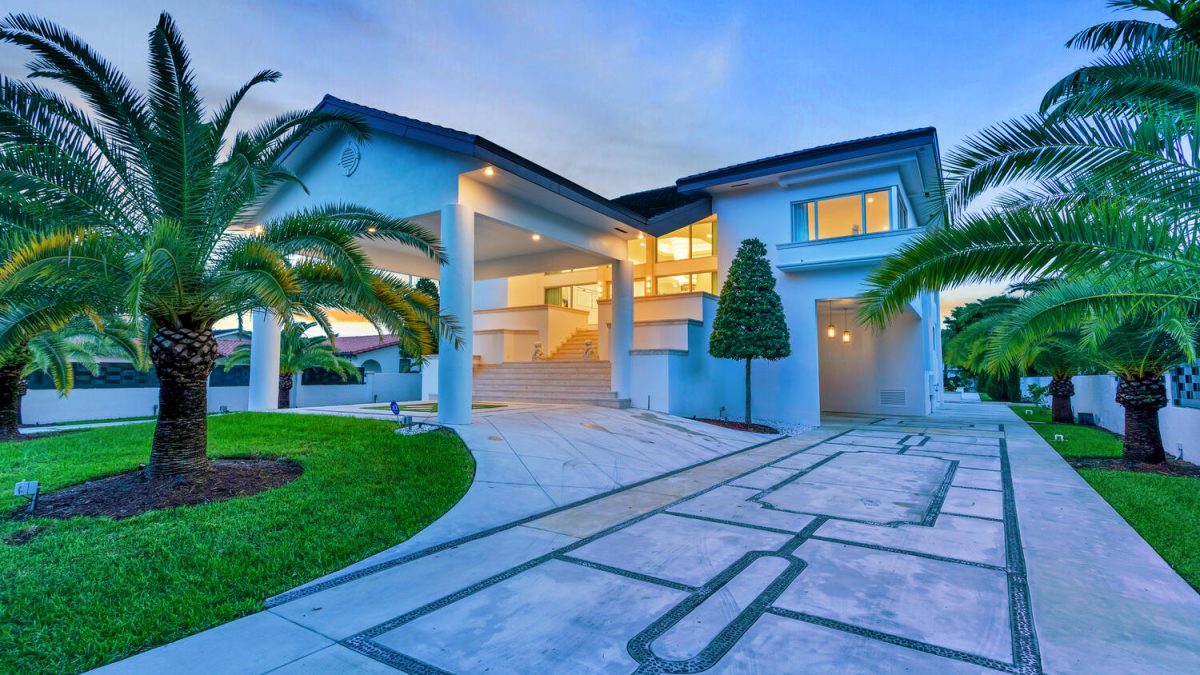
Oscar Arellano your top Realtor, just sold this property located at 3640 SW 129 Ave in Miami, FL.
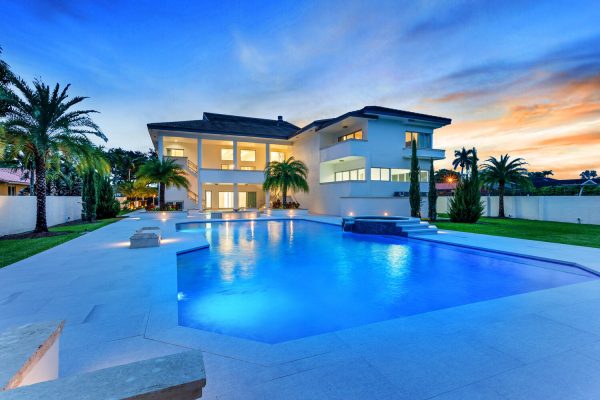
JUST SOLD
3640 SW 129 Ave
Miami, FL
6 Bedrooms | 9.5 Bathrooms | 9,582 SqFt | 30,492 SqFt Lot
SOLD FOR $3,340,000
Unveiling the Apex of Lavish Living: J G Heads Farms Estate
Nestled within the esteemed J G Heads Farms, this remarkable estate epitomizes luxury and sophistication. Sequestered behind gated entrances, this property underwent a painstaking transformation in 2022, with no detail left unattended.
The primary residence boasts six expansive ensuite rooms, each graced with walk-in custom closets, a dedicated office, and a ground-level gym and game room, designed to perfection for hosting gatherings and entertainment. With a total of nine bathrooms and two half bathrooms, including a conveniently located cabana bath, extravagance effortlessly coexists with practicality.
Encompassing an impressive 30,492 square feet of meticulously manicured grounds and unveiling a sprawling 8,566 square feet of living space, this estate pledges an unrivaled living experience. As you step indoors, you’ll be greeted by awe-inspiring Italian porcelain floors, each measuring an impressive 48 by 48 inches, setting an immediate tone of refinement.
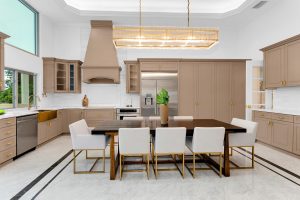
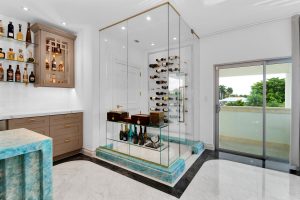
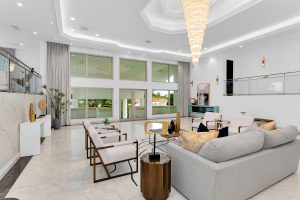
Every aspect of this home is a testament to an unwavering commitment to excellence, with no expense spared during its renovation. Impact windows throughout the residence ensure both security and energy efficiency.
This residence is nothing short of a masterpiece, featuring 14-foot ceilings that contribute to its grandeur. The custom kitchen boasts calacatta marble counters and a dolomite stone backsplash, seamlessly merging functionality with timeless aesthetics. An industrial-grade extractor caters to chefs and culinary aficionados.
The outdoor area is a genuine paradise, adorned with lush Mango and avocado trees, forming a tropical sanctuary right within your very own backyard. Imported exterior stonework from the Dominican Republic adds a unique touch of elegance. The pool area has been thoughtfully designed for hosting outdoor gatherings and entertainment.
Sophistication graces every inch of this estate, from the marble baseboards to the custom oak doors and ornate French brass stairway rails. The calacatta marble and illuminated onyx bar, equipped with an ice maker, dishwasher, and wine fridge, stand as both works of art and ideal settings for entertaining enthusiasts.
Meticulous attention to detail extends to the seven air-conditioned zones that ensure optimal comfort year-round.
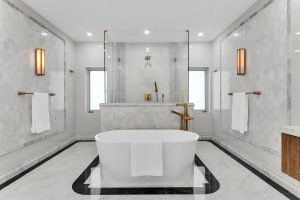
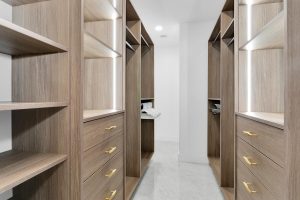
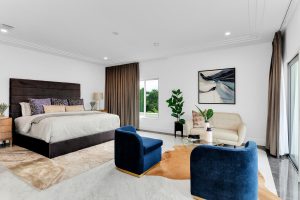
All bathrooms within the home are masterpieces, showcasing floor-to-ceiling marble and porcelain finishes. The master suite serves as a personal sanctuary, offering a generous shower, spa tub, and double vanities, ensuring a tranquil escape within your own abode.
The lower level provides its own haven, housing a bedroom, an office, and a laundry room equipped for two washers and dryers. A versatile gym/flex room completes this level, guaranteeing space for every need.
For added convenience, a guest room on the opposite side of the lower level provides privacy and comfort for your visitors.
The ground level features an ideal space for a game room and an expansive storage room, catering to your recreational and organizational needs. Inside the flow-through garage, you’ll discover yet another bathroom and two additional rooms, perfect for live-in assistance or additional storage.
This estate embodies every conceivable luxury and more. With a substantial portecochère comfortably accommodating two cars, this home epitomizes prestige and luxury living. Do not let the opportunity slip by to claim this masterpiece as your own. Explore the epitome of high-end living at J G Heads Farms Estate.
And, let us not forget, this estate offers the added convenience of a three-story elevator, ensuring accessibility to every level of luxury living.


